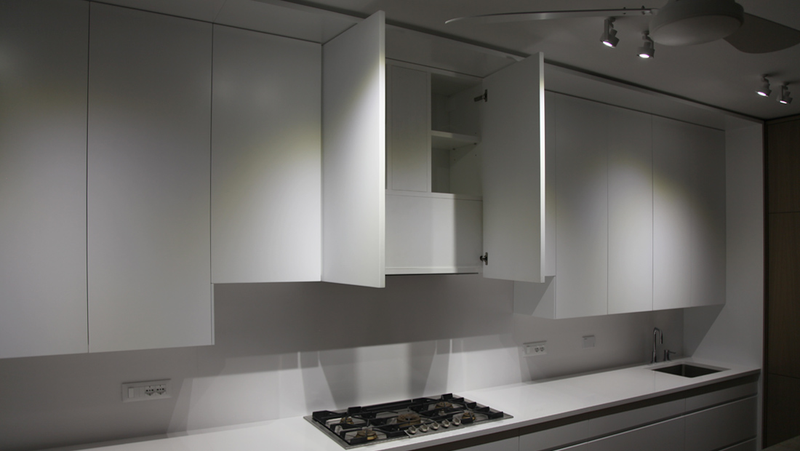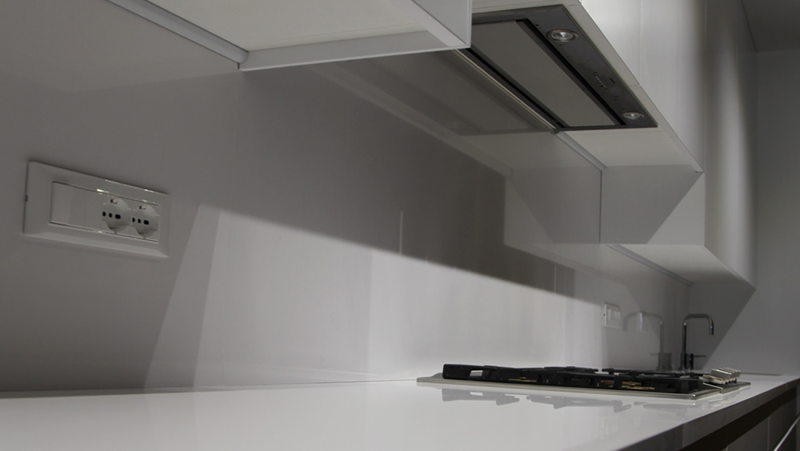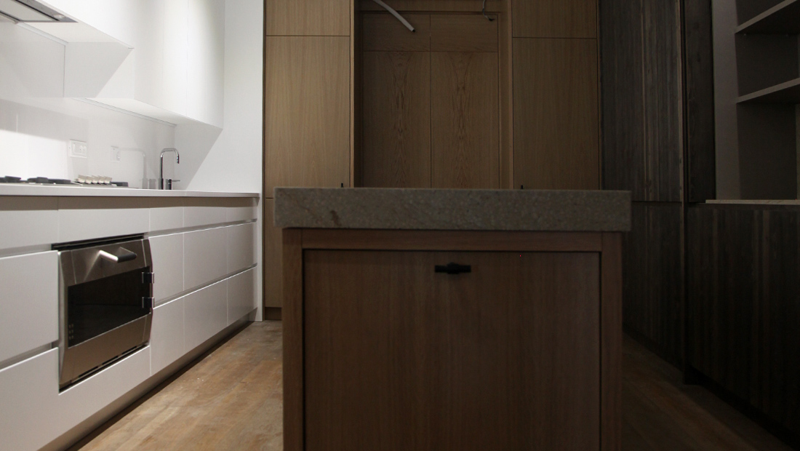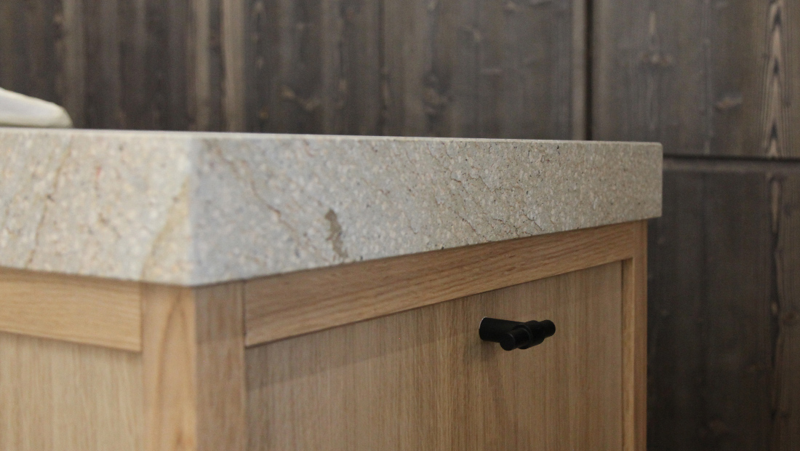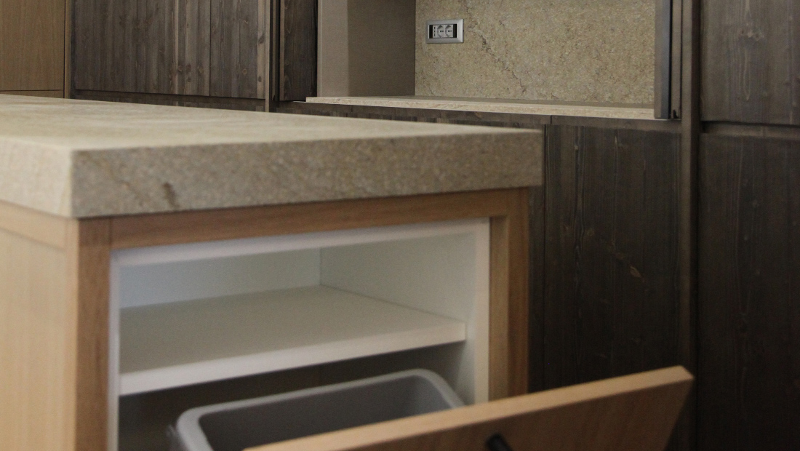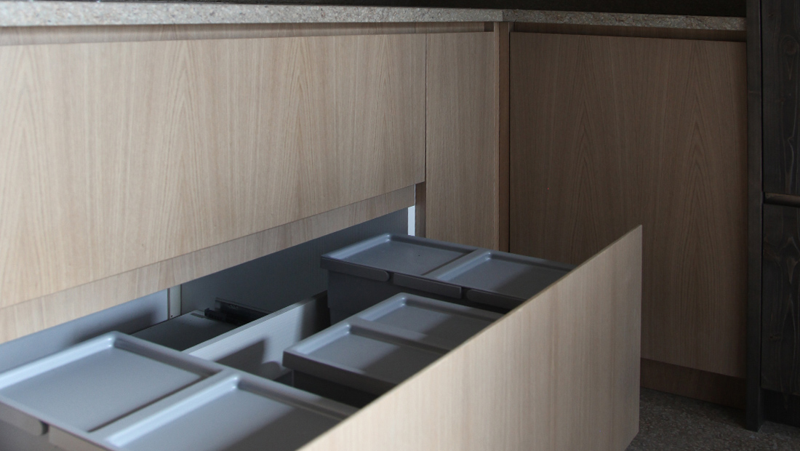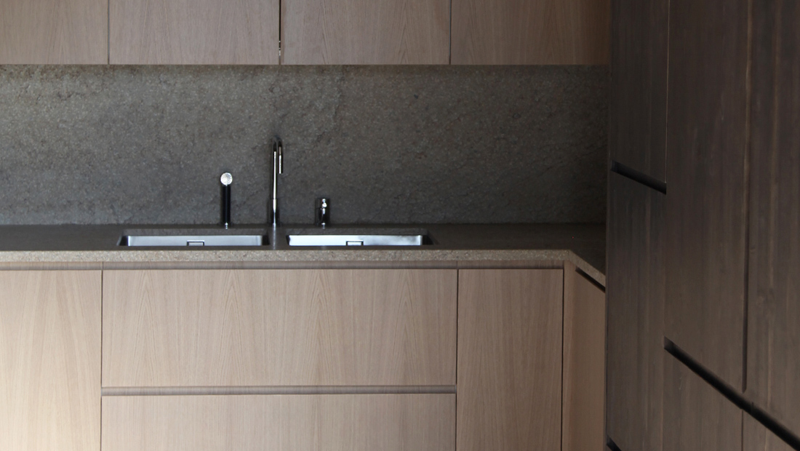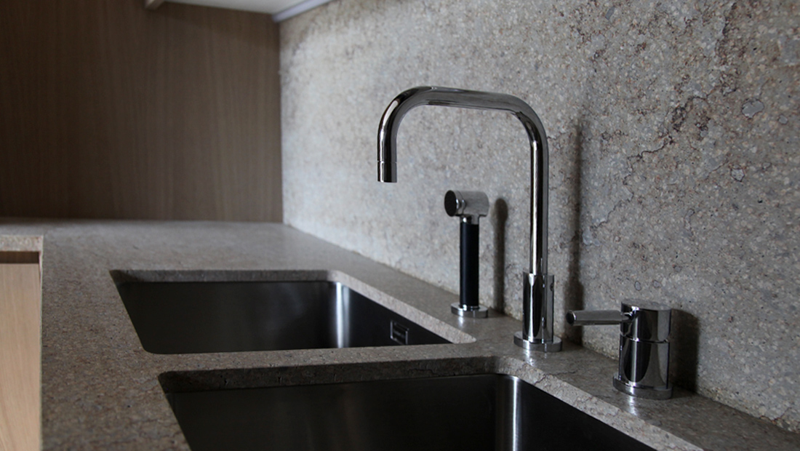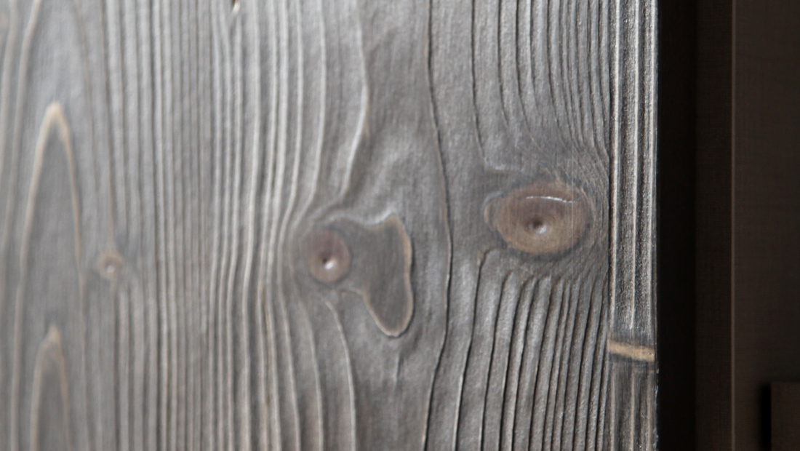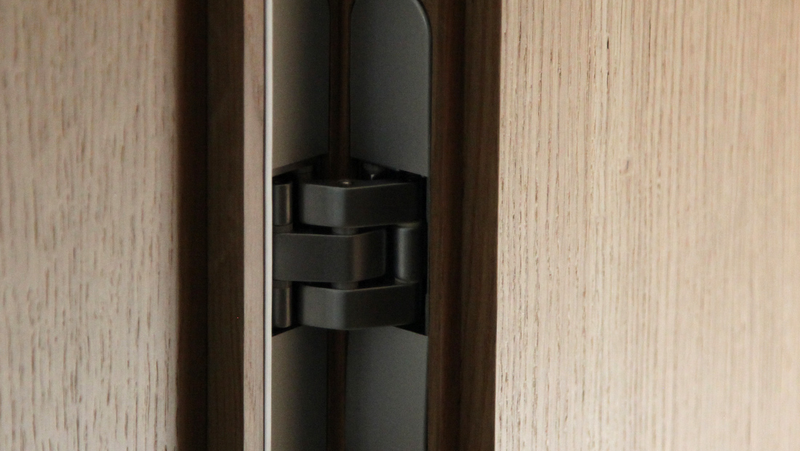A 60 sqm kitchen/living-room for a house in the town of Terni in Umbria, designed by architect Eva Zanzotti. The project is based on a play of contrasts between modern and hand-crafted materials, where the environment is divided into 4 large areas:
1] large cabinet units and top quality domestic appliances in glossy white painted pine and MDF blockboard, with a pure white OKITE® worktop and concealed groove handles in the door panels;
2] central island in wax effect finish open pore oak blockboard with extra thick worktop in fine marble from Portugal;
3] storage unit consisting of a central module with HAWA opening system and recessed doors and several compartments with open shelving or a section used for a double fridge. Made with ostensibly humble materials such as triple layer lamellar pine, but expertly embellished with surface brushing to enhance the veining and treated with dark protective coating to contrast with and set off the adjacent unit of light oak and glossy white elements;
4] an additional kitchen made entirely of oak blockboard with natural finish complete with domestic appliances and accessories. Large shelf units and cutting edge technological solutions such as the use of BLUM hardware and mechanisms.



